History
For over 100 years, Oak Hall has stood perched on its hill overlooking Penbobscot Bay. Built to stand the tests of time, it has changed remarkably little since it was first dreamt up by Ira M. Cobe for his wife Annie.
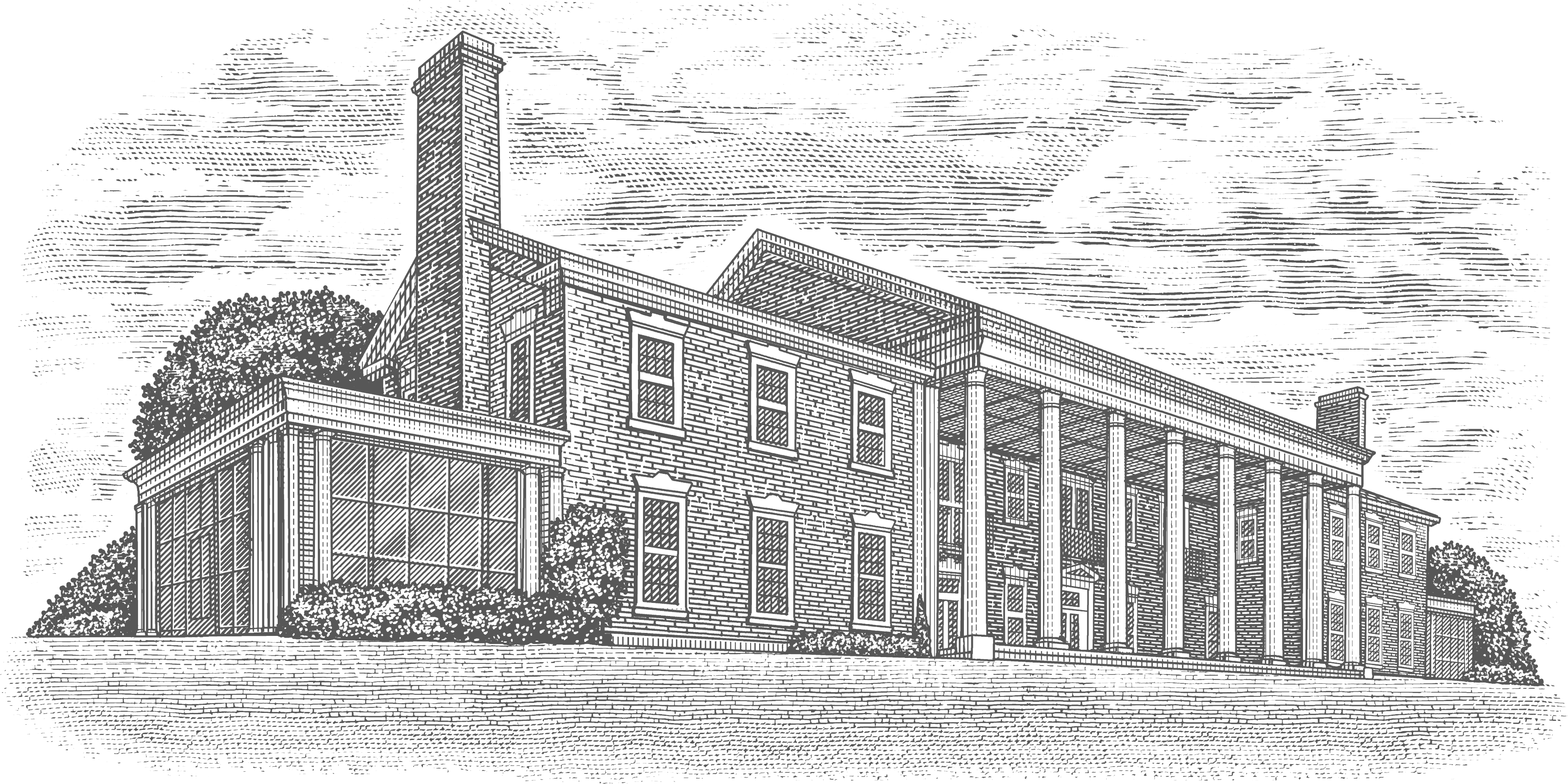
The Story of Oak Hall
This is the story of Oak Hall, the largest, most lavish Colonial Revival house in Maine. Built on the site of what was previously Hillside Farm on the western boundary of the picturesque Victorian enclave of Bayside Village, Oak Hall has been known by many names over the last century: The Cobe Estate, the Pingree Mansion, Cariad, and now Oak Hall.
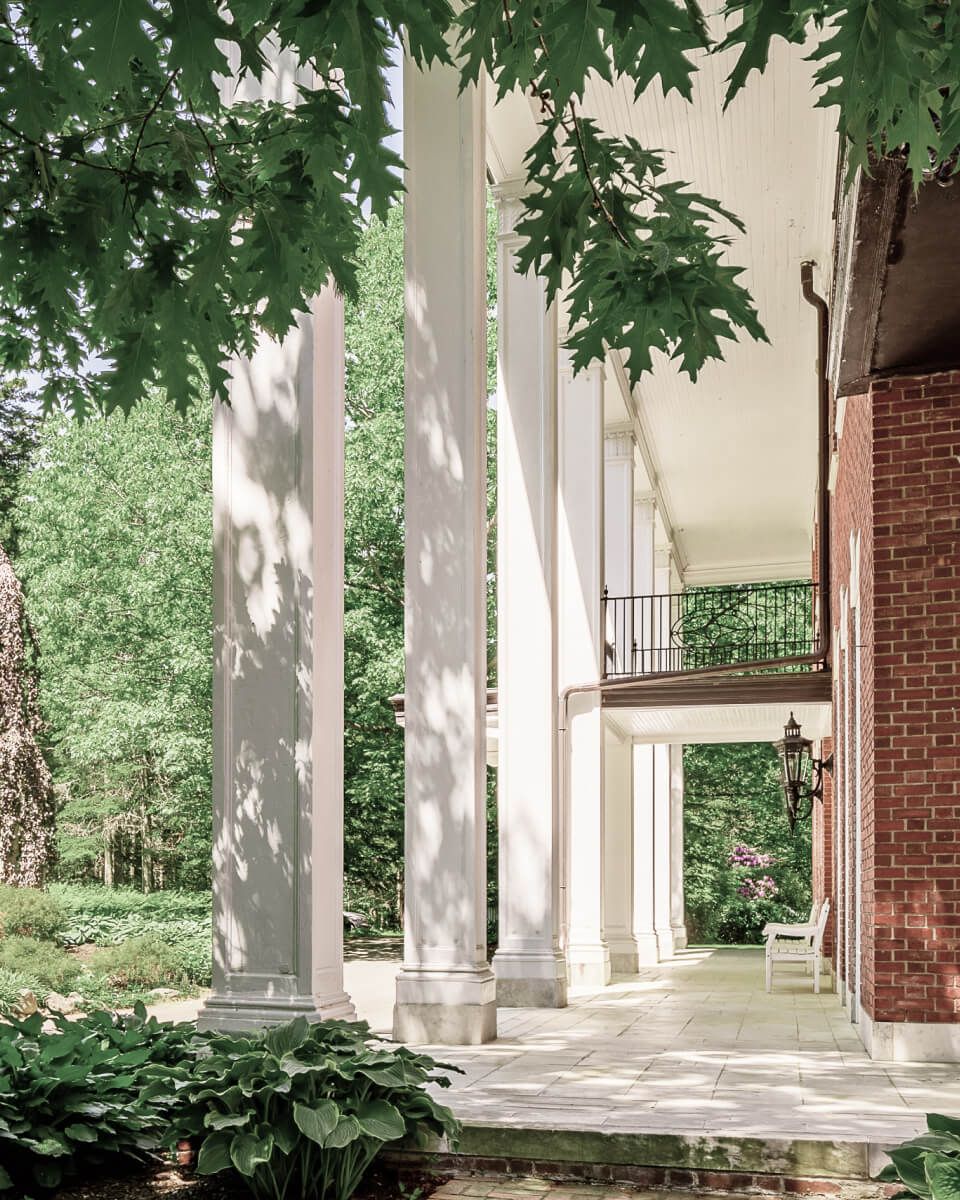
Perched high on a hill overlooking the islands of Penobscot Bay, Oak Hall has stood vigil here for over 100 years. Ground breaking onsite began in 1912 and the home was completed and furnished by the summer of 1914, when the original owners, Ira and Annie Cobe, took residence. It would go on to serve as a private home for three successive families, until being purchased by the current owners, the Brim-DeForests.
The house is listed on the National Register of Historic Places due to its outstanding classical features – the grand, two-storey, colonnaded porticos across the front and rear facades; the splayed, marble lintels over windows and doors; the beautifully landscaped gardens and trails featuring huge boulders left by an ancient glacier; and inside: the white marble floors; the elegant central hall flanked by a double staircase leading to a grand, second-floor landing; classic broken pediments capping the large openings off the hall; decorative wood paneling; plaster ceilings with raised designs; the dark mahogany bookcases and wainscot in the library; the library's cove ceiling with a quatrefoil design; the music room with its magnificent pipe organ and its beautiful ceiling with musical instruments incorporated into its raised plaster design
There are twelve fireplaces, including two on matching North and South sunporches that were originally open to the outdoors in summer. And here and there, statues add to the classic sense of style.
Oak Hall has changed little over the past century on account of its rather unique construction, meaning that the floor plan today stays true the original designs of architect Benjamin H. Marshall.
A Home for the Cobes
Born in 1866, Ira Maurice Cobe grew up in Boston where he attended public schools. He graduated from Boston University Law School, was admitted to the bar in 1888, and practiced law in Boston for several years. Cobe came to Belfast and Bayside during the summer of 1891, and there he fell in love with Anne Elizabeth Watts.
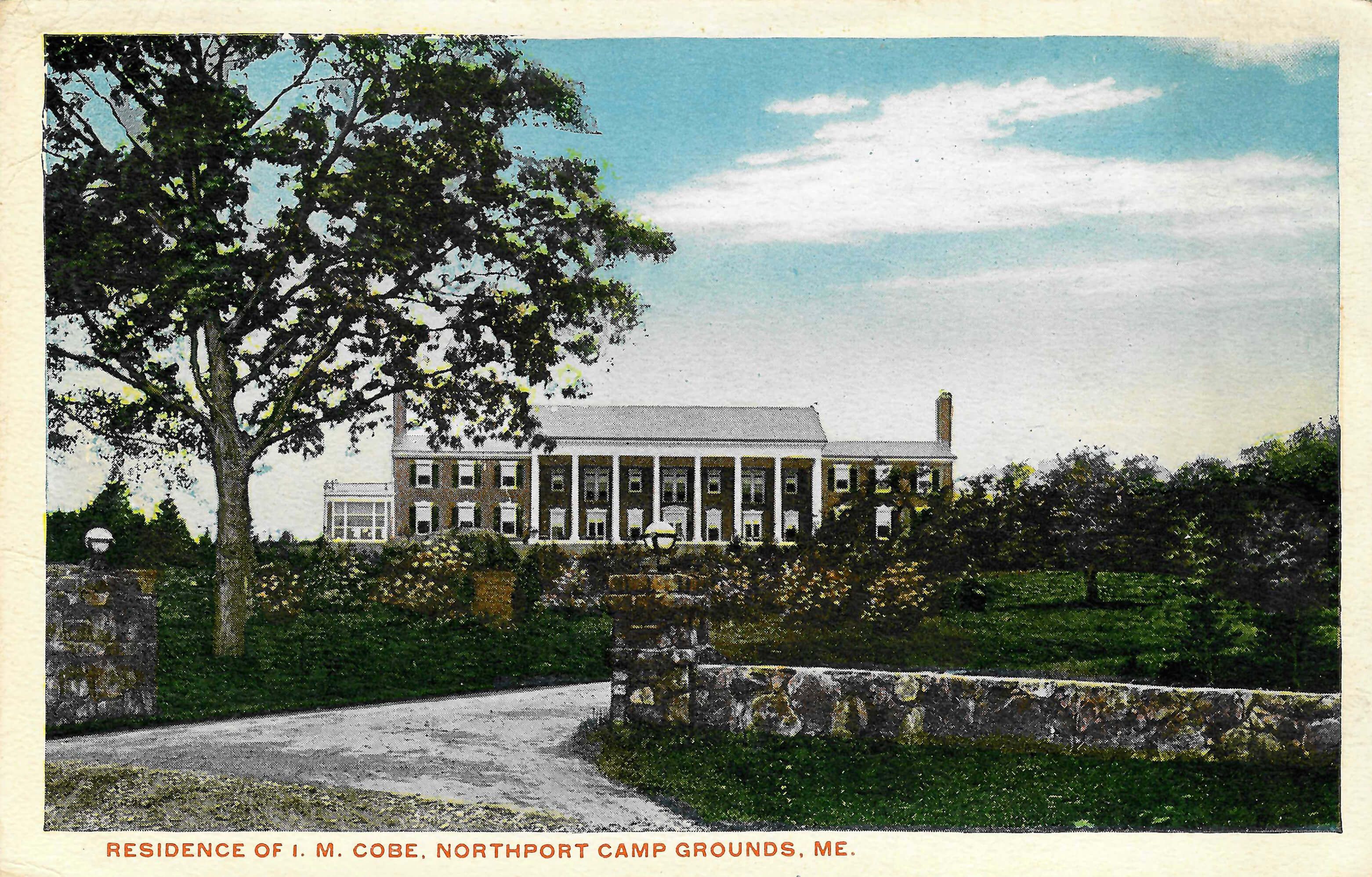
Anne lived with her parents in Belfast, where her father Charles was a stone cutter. Ira Cobe married Anne Watts in 1892, and they would return to Belfast and Bayside every summer, so Anne could enjoy her family and friends and the cultural programs of Bayside.
In 1895, the Cobes moved to Chicago where Ira established the firm of Cobe & McKinnon, Investments. Similar to a venture capital firm, Cobe & McKinnon helped to finance many of the street railways and elevated railroads being built in Chicago at the time. Cobe became chairman of the board of Chicago City Railways and served on the boards of Calumet and South Chicago Railway and the Hammond, Whiting and East Chicago Railway. He served as a director of Chicago Title & Trust Company, the National Bank of the Republic, the Financial Corporation of America, and as president of the Assets Realization Company. Along with Samuel Insull, Cobe was considered one of the "Big Five" who controlled the interlocking directorates of Commonwealth Edison, Peoples Gas Light & Coke Company, Chicago Elevated Railroads, and Chicago Surface Lines.
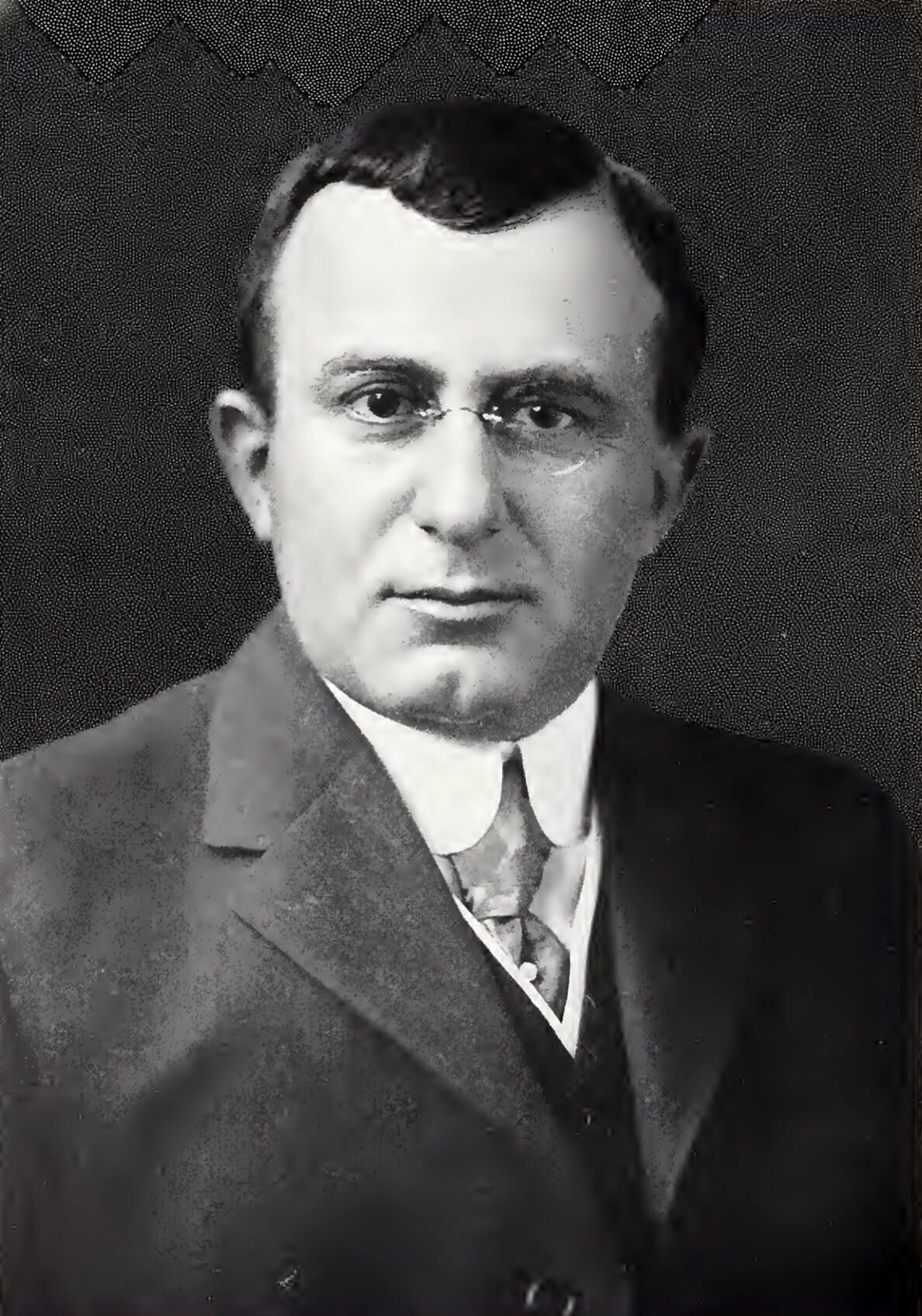
Cobe loved automobiles, serving as president of the Chicago Automobile Club. In 1909 and 1910 he sponsored the Cobe Trophy Race, the first long distance automobile race in the Midwest. The first race in 1909 covered a 395-mile circuit in Indiana from Crown Point to Cedar Lake to Lowell and finished at the courthouse in Crown Point. Of the twelve starting cars, the winner was Swiss American Louis Chevrolet who founded the Chevrolet Motor Car Company in 1911. The second Cobe Trophy Race, in 1910, was held at the Indianapolis Motor Speedway, and of the fourteen starting cars, Joe Dawson was the winner. This second race was the forerunner of the Indianapolis 500.
In spite of their role in Chicago's high society, the Cobes returned to Belfast and Bayside every summer. In 1899 they built the Queen Anne/Shingle Style cottage which they named "Bohemia" on South Shore Road. There they entertained and enjoyed the view of Penobscot Bay and the activities of Bayside. But their stable and garage was across the road, and Cobe petitioned the town of Northport to be able to move the road, at his own expense, to the other side of the stable. The neighbors objected, even building a fence across Cobe's driveway.
So, in 1909, Ira and Anne Cobe purchased Hillside Farm, sited on 100 acres above their Bayside cottage, where they would build and landscape their dream house. The Cobes never had children, but from the time the house was completed in 1914, they held lavish parties with dancing on the marble portico overlooking the bay and organ recitals by well known musicians (the house features a built-in two-storey Aeolian Player Organ).
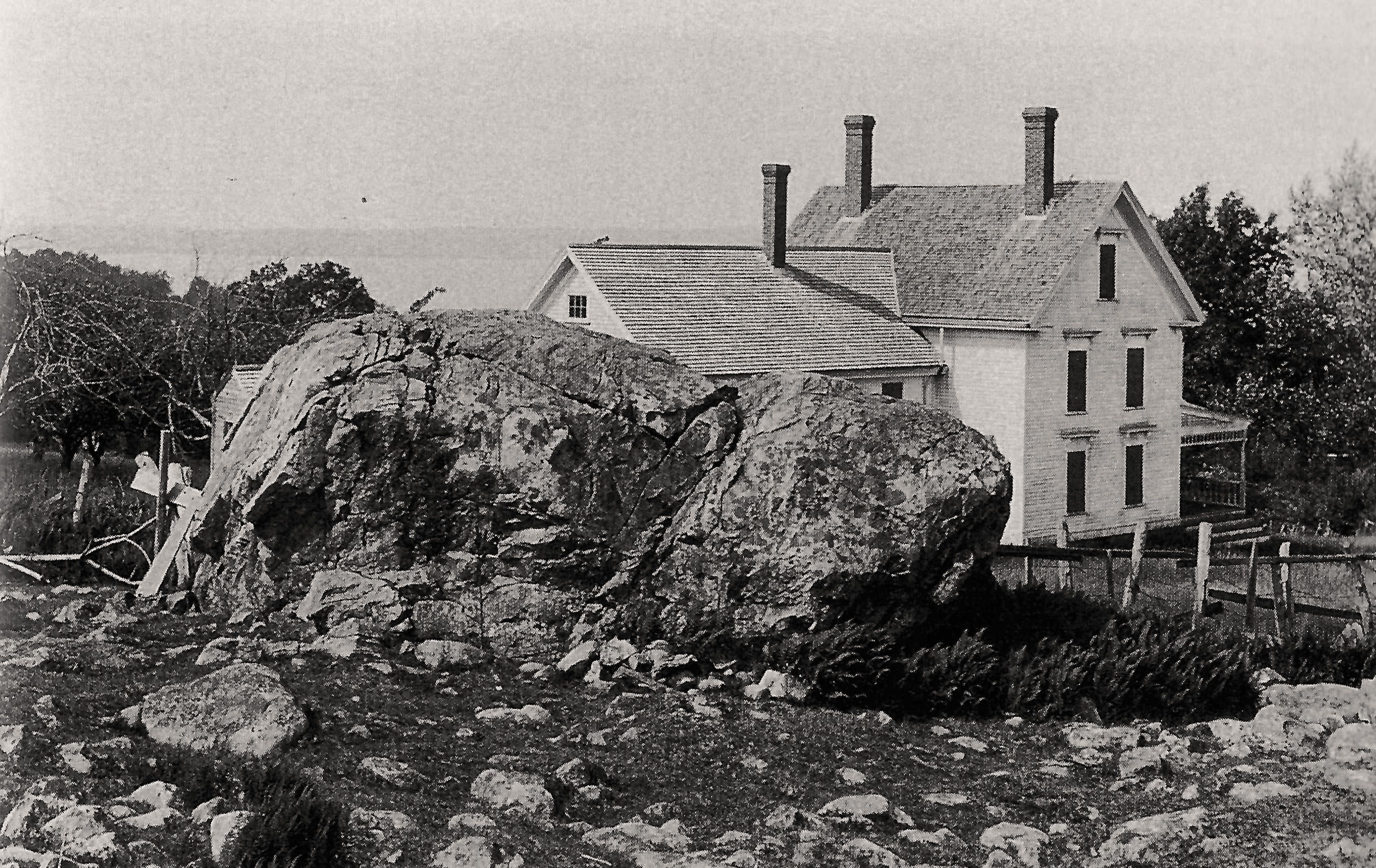
In 1917, they hosted an elaborate wedding for Marian Heal, whom the Cobes had helped to raise, and Dr. Ansel Lothrop, a Belfast dentist. As a wedding present, the Cobes completely furnished the new home of the bride and groom.
Ira Cobe was instrumental in the founding of the Northport Golf Club; he contributed to the Belfast Free Library; and served as president of the Northport Village Corporation. Anne Cobe belonged to the Waldo County Hospital Aid Society and the Girls' Home Association.
Anne died at their winter home at the Hotel Alamac in New York in 1928, and Ira Cobe died at Hillside Farm in 1931. Anne and Ira Cobe are buried in a simple Egyptian Revival mausoleum with a Tiffany window in Grove Cemetery in Belfast.
In the depth of the Depression, Cobe left an estate of $1,370,238. He left bequests to the Girls' Home in Belfast; the Waldo County General Hospital; the Belfast Free Library; the Children's Aid Society; and to his brother; a niece; to his secretary; and to Marian Heal Lothrop.
The Architect: Benjamin H. Marshall
Oak Hall was designed by the architectural firm of Marshall and Fox of Chicago. The principal partner, Benjamin H. Marshall, was a colorful society figure, often compared to Florence Ziegfeld or Jay Gatsby. At his elaborate parties during the Roaring Twenties, he entertained writers, artists, movie stars, Hollywood producers, and the social and political elite.
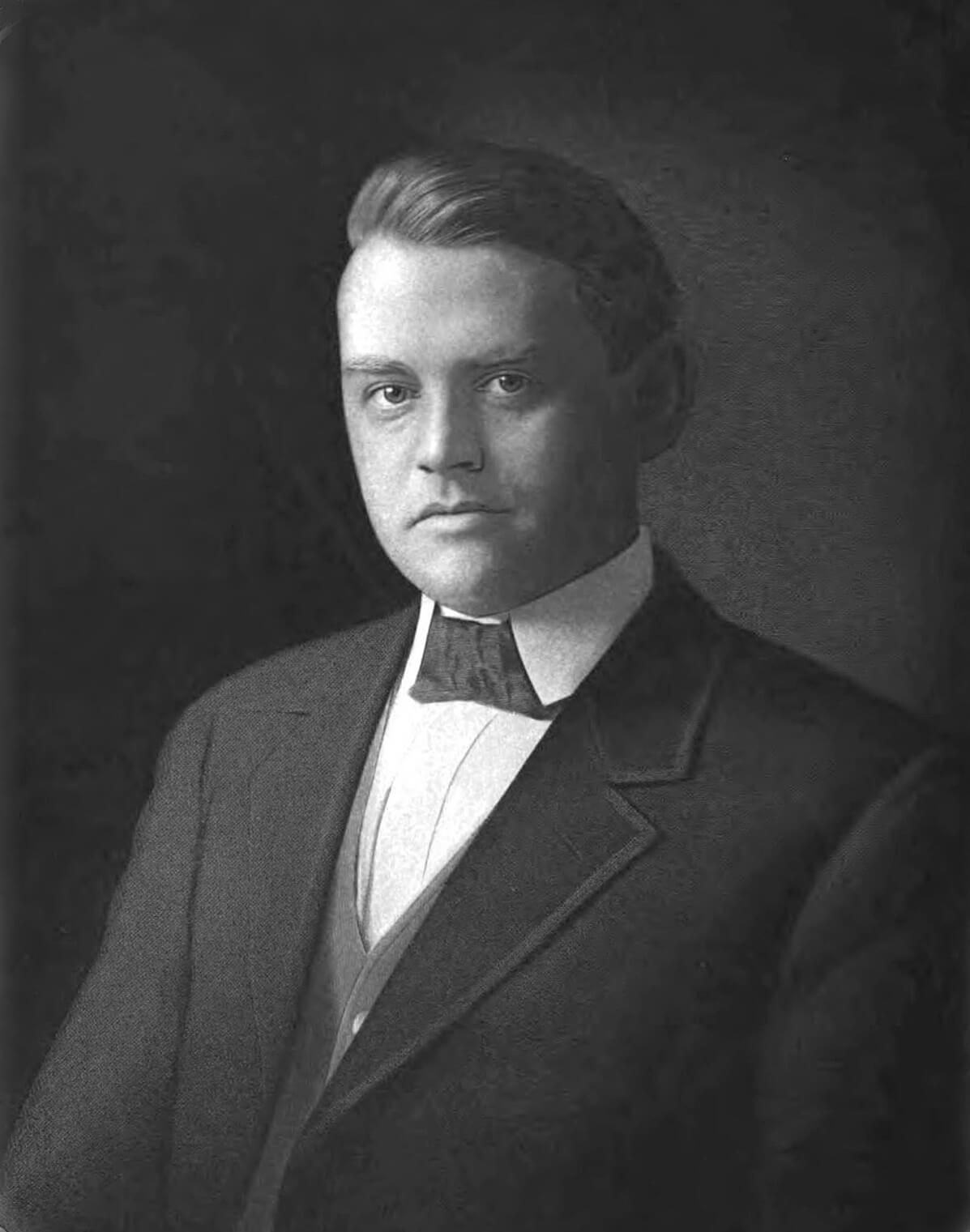
Growing up in Chicago, Marshall had a privileged childhood and attended the private Harvard School in Kenwood. His classmates were Farwells, Florsheims, Pullmans, and Drakes. He would later build the two great society hotels for the Drake brothers – the Drake and the Blackstone. Marshall was a handsome, charming, stylishly dressed, Chicago celebrity.
The fabulous buildings erected for the Chicago World's Fair of 1893 so impressed young Marshall that he decided to become an architect. He apprenticed with the firm of Marble and Wilson, established his own firm in 1902, and, with engineer Charles Fox, created the partnership of Marshall & Fox in 1905. With Fox as construction engineer and project manager, Marshall designed buildings with the Italian Renaissance grandeur of the Drake Hotel, the pink fantasy of the Edgewater Beach Apartments on Lake Shore Drive, the Parisian splendor of the apartments at 1550 North State Parkway, the Second Empire panache of the Blackstone Hotel, the Mediterranean Revival elegance of the South Shore County Club — now the South Shore Culture Center, and stylish Classical Revival theaters — the Blackstone Theater in Chicago, the Maxine Elliott Theater in New York, and the Fitzgerald Theater in St. Paul, Minnesota.
Oak Hall has many elaborate interior details that were trademarks of Marshall's design — the large central hall with the grand double staircase rising to the elegant second floor landing; the great, carved entrances to rooms off the central hall; the decorative wood paneling; the plaster ceilings with raised designs, the Italian marble floors, the many fireplaces, the statues.
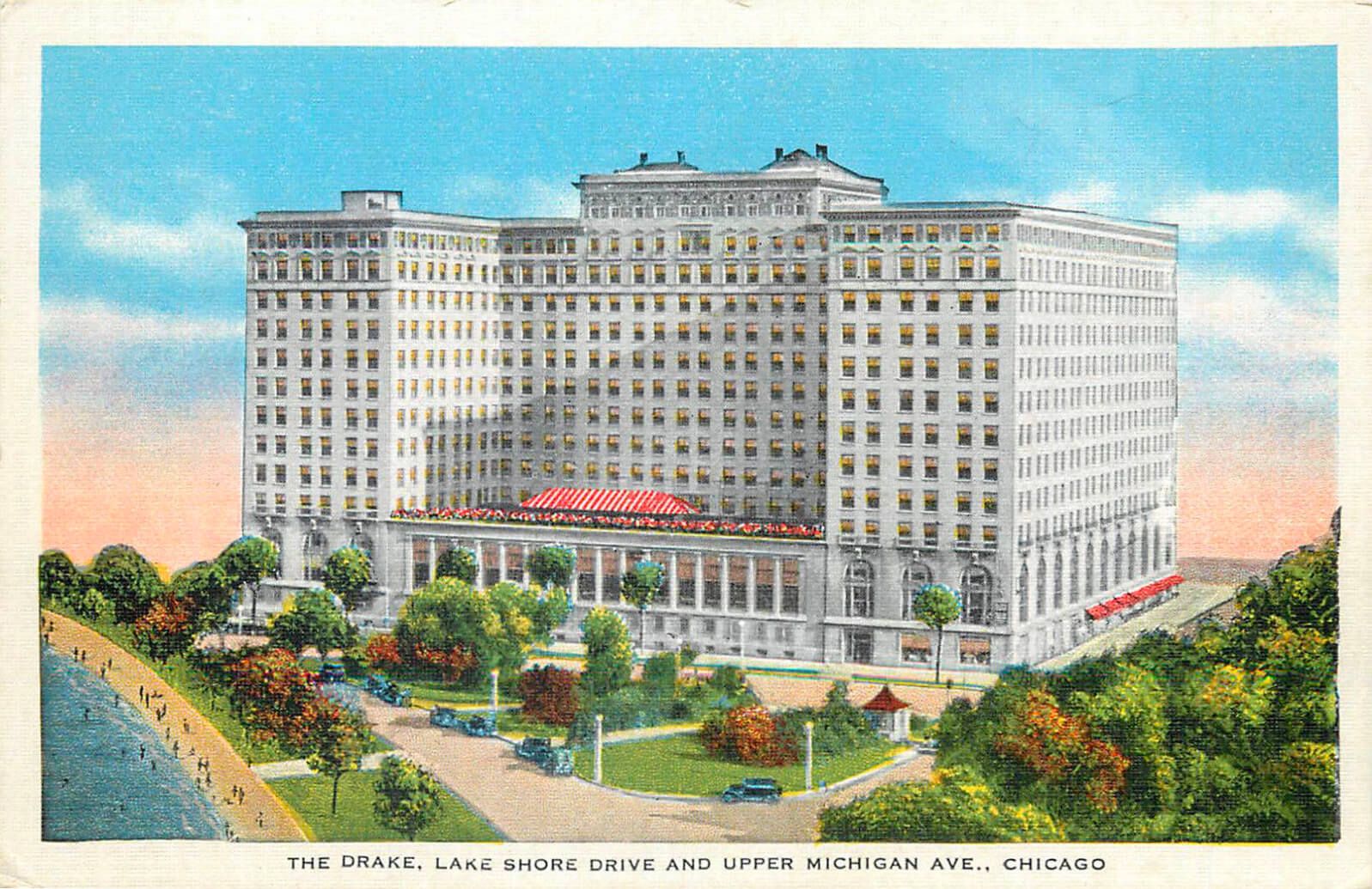
As Marshall and Fox were completing the Cobe Estate in 1914, they began construction of an Italian Renaissance mansion for power company magnate Samuel Insull, just outside of Chicago. It would have a retractable roof over its center hall, so that in summer the hall could resemble an Italian center courtyard.
Marshall was married to Elizabeth Walton Marshall, and they had three children. Charles Fox retired in 1924, just two years before his death. Marshall continued to operate alone until the Great Depression bankrupted him. He and his wife moved into the Drake Hotel where Marshall helped manage the hotel and designed some of the hotel's famous interiors. Marshall died in 1944.
The Landscape Architect: Warren H. Manning
Before Benjamin Marshall began designing the lavish Colonial Revival mansion for Ira Cobe, Cobe hired Warren Manning, a Boston landscape architect to lay out the roads, trails, lawns, and gardens to emphasize the vistas of Hillside Farm.
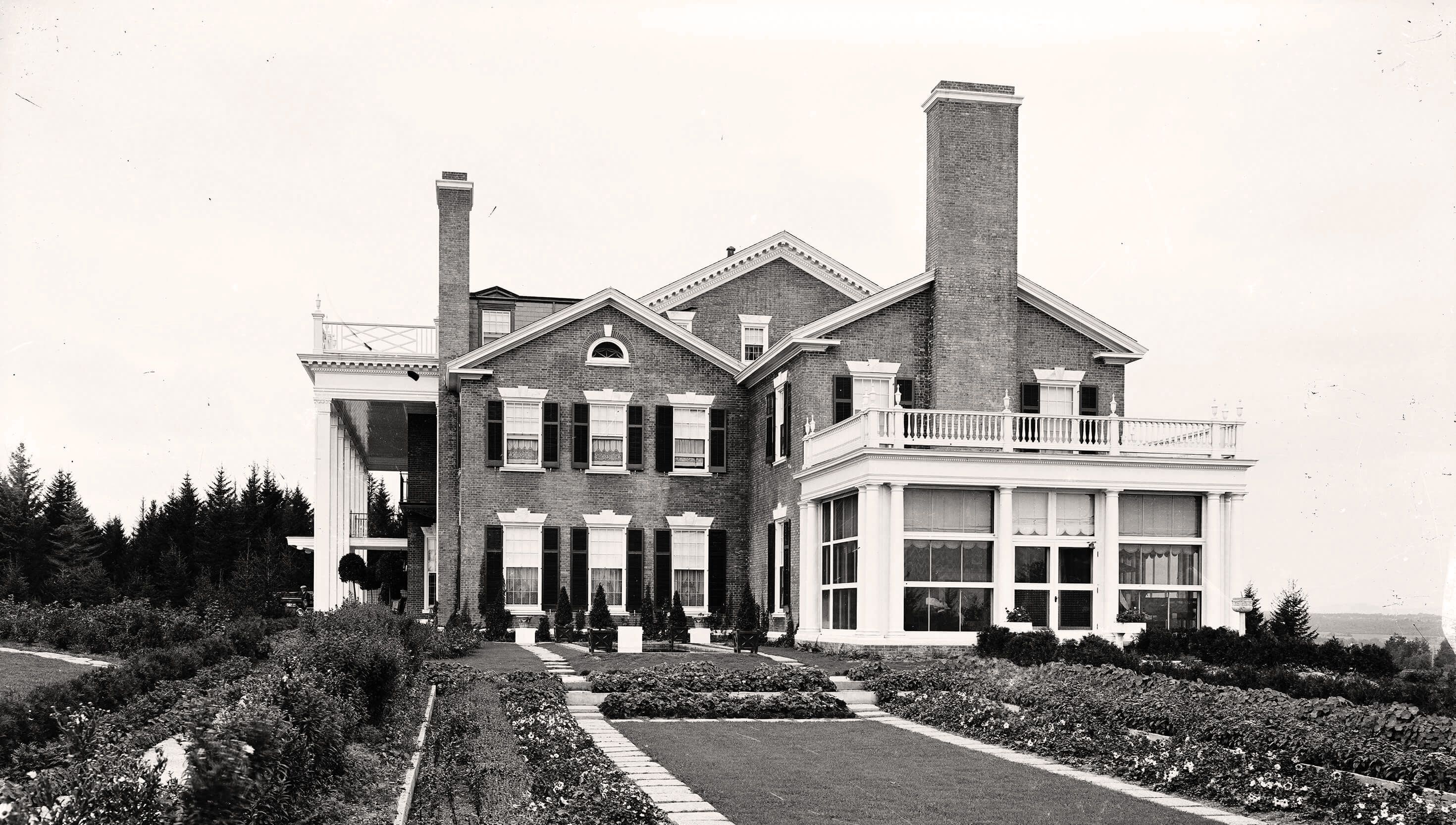
Manning, born in 1870, grew up in Reading, Massachusetts, where his father owned the successful Reading Nursery. From 1888 to 1896, Manning worked as planting assistant for the great landscape architect Frederick Law Olmsted. He worked on many of Olmsted's important projects including the grounds of the U. S. Capitol and Rock Creek Park in Washington, D. C.; George Vanderbilt's summer home in Bar Harbor; the Chicago World's Fair of 1893; and Biltmore, the estate of George Vanderbilt in Asheville, North Carolina. In 1896, Manning formed his own company, designing the grounds of small houses, large estates, college campuses, city centers, and parks. Manning was instrumental in forming the American Society of Landscape Architects, which established professional standards for landscape architects. In 1911, he was designing the Megunticook Golf Club in Camden and Aldemere Farm, the estate of Albert H. Chatfield, also in Camden, when Ira Cobe hired him.
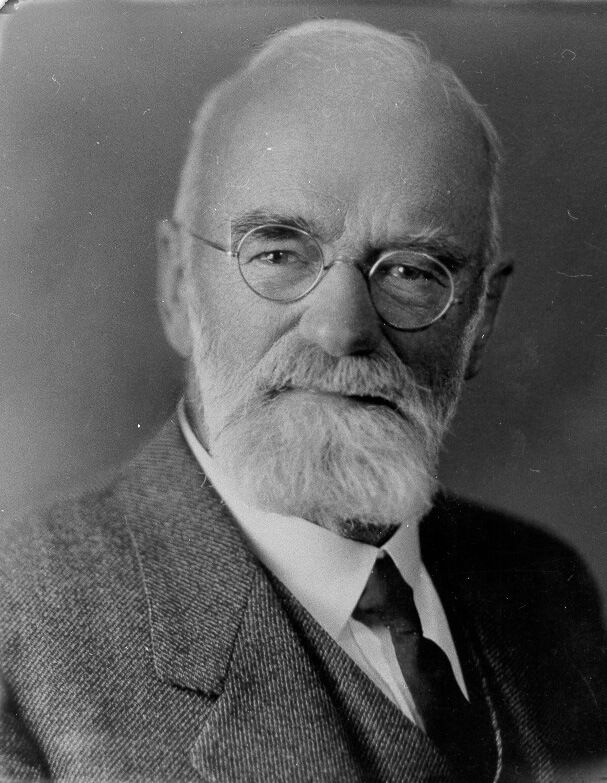
Manning's philosophy was to use existing natural resources to draw attention to the distinctive characteristics of a place. He had an unusual ability to emphasize both intimate details and the broad patterns found at a site. His style was sometimes called "Picturesque," indicating a romantic view of the past.
At the Cobe's Hillside Farm, Manning took advantage of the boulders on the glacial hill to build stone walls along the drive, a retaining wall for the formal garden, and some giant boulders were left in place as sentinels from the past. He wrapped the hill in a winding drive that gives a commanding view of Penobscot Bay and exaggerates the height of the mansion's columns as one approaches from below. Using the rural meadow to create expansive lawns, Manning emphasized the far-off views of mountains and ocean. He used massed plantings of native trees and shrubs – spruce, firs, arbor vitae, rhododendron, viburnum, spiraea, and honeysuckle – to provide definition and privacy. And the formal gardens close to the house provided beautiful detail and color.
Manning went on to design several national parks and to write "A National Plan for America" promoting planning on a national scale to take advantage of the natural landscape when designing towns, cities, manufacturing centers, transportation corridors, and even state boundaries.
Oak Hall as it Was
Photographs from 1912 until 1967, sourced from the Oak Hall archive and courtesy of the Penobscot Marine Museum.
The Families
The Cobes designed and built Oak Hall on the site of Hillside Farm. Ira and Annie lived on the estate from 1914 until Ira's passing in 1931. They had no children.
The Pingrees owned the Cobe Estate from 1936 to 1978. The house had stood empty for five years after Cobe's death. George Elmer Pingree graduated from Phillips Academy and Dartmouth. He was the president of International Standard Electric Corporation and vice president of International Telephone and Telegraph Corporation. He and his family lived in Brussels for many years where he served on the boards of foreign companies. During World War I, Pingree engaged in special work for the British War Office, and he was awarded the Order of the Crown by Belgium. He was married to Gertrude Maxine. The Pingrees filled in the reflecting pool on the east side of the house and replaced the formal sunken garden just beyond with a swimming pool.
The Evans owned the mansion from 1978 to 2001. John K. Evans emigrated from Wales to Canada and then to New York. While waiting tables in one of Dutch Schultz's speakeasies, he met the vice president of Shell Oil who persuaded him to work for Shell. Evans worked for Shell Oil for thirty years and then left to form his own company – Independent Fuel Marketers of America. He tried for many years to build an oil refinery on the East Coast, and when his efforts failed, he went to Hawaii where he created the successful Pacific Resources, Inc. Evans worked as an oil trader and soon was on a first name basis with international business and political leaders, including presidents. After John passed away in 1991, his wife Jean and her children retained the estate for another decade. The Evanses took down the stone wall near the property entrance, decreased the property from 100 acres to fifty, and created an Asian-style garden in the teardrop-shaped island opposite the main entrance.
The Reids owned the Cobe Estate from 2001 to 2020. Gerald Reid was a tobacco and liquor marketing executive. He was a brand manager for Brown & Williamson Tobacco Company, and then led product development for Jose Cuervo International, the number one tequila producer in the world. In 2014, Reid became the Liquor and Lottery Chief for Maine. The Reids filled in the swimming pool and removed much of the colorful perennials and flowering shrubs. His wife Dorothy did much detailed restoration work throughout the property.
The Brim-DeForests purchased the Cobe Estate in 2020 and has embarked on restoration efforts throughout the property. Brady is a technology executive, formerly of California, and has two children, Hypatia and Huxley, with partner Jessica Cole. The Brim-DeForests have a passion for preservation of historical properties, including Brady's family seat in Scotland, Balvaird Castle, which he is presently restoring.
Timeline
1848
Northport Camp Meeting Founded The land that is to become the Northport Camp Meeting (known today as Bayside) is purchased and primary features of the grounds, including Auditorium Park, are laid out.
1870
Hillside Farmhouse Built The house at Hillside Farm, the future site of Oak Hall, is built in the 1870s. Today, it sits across Bluff Road from the estate.
1892
Ira and Annie Marry Ira M. Cobe meets Annie E. Watts during a summer trip to Bayside in 1891. They are married the following year.
1899
Bohemia is Built Ira and Annie build their first summer cottage 'Bohemia' on Shore Road in Bayside. It includes both stables and separate servant's quarters.
1909
Purchase of Hillside Farm After a dispute with the Town of Northport regarding the location of Shore Road, the Cobes buy 100-acre Hillside Farm to build their new home.
1912
Construction Begins Marshall & Fox break ground and begin construction of the residence at Hillside Farm on what was then Old Stage Road. Warren H. Manning begins his plantings and landscape work.
1914
Construction is Complete With the residence complete, Ira and Annie move in during the summer of 1914. They throw a lavish party on their first weekend — organ music can be heard as far as Isleboro.
1915
Northport Village Incporated Northport Village is incoporated by the State Legislature. Ira M. Cobe serves as its first president.
1928
Annie Passes Away Annie passes away at the Cobe's winter home in New York City.
1931
Ira Cobe Bequeaths Oak Hall Ira passes in 1931 at the age of 64 and leaves Oak Hall to his trust, which lists the estate for sale. Proceeds from the sale help fund the trust which to this day continues to grant scholarships to Waldo County students.
1935
The Pingrees Buy Oak Hall After fives years, George and Gertrude Pingree purchase the estate, which will be their family home for the next forty years. They immediately fill in the reflecting pool.
1950
Pool Replaces Sunken Garden During the 1950s, the Pingrees replace the Sunken Garden with a pool, but leave the outer borders of shrubs and perennials.
1978
The Evans John and Jean Evans purchase Oak Hall from the Pingree estate. They begin a complete restoration of Oak Hall, remove the front rock wall, and reimagine much of the garden plantings.
1983
NRHP Listing The Evans work with restoration specialists to list the home on the National Register of Historic Places.
2001
The Reids Gerald and Dorothy Reid purchase the estate from Jean Evans, and begin their own top-to-bottom restoration. They also modernize much of the functional areas and systems of the home, including the addition of a gourmet kitchen.
2020
The Brim-DeForests Brady Brim-DeForest, Jessica and their children take up residence in the summer of 2020.